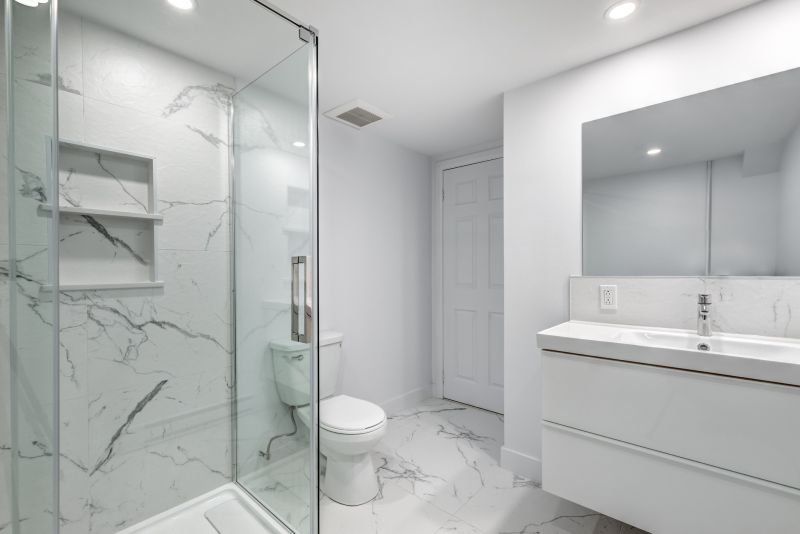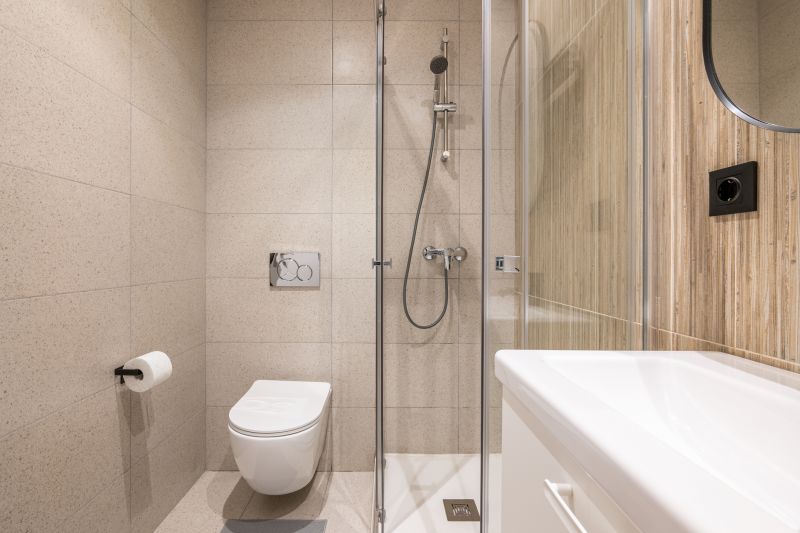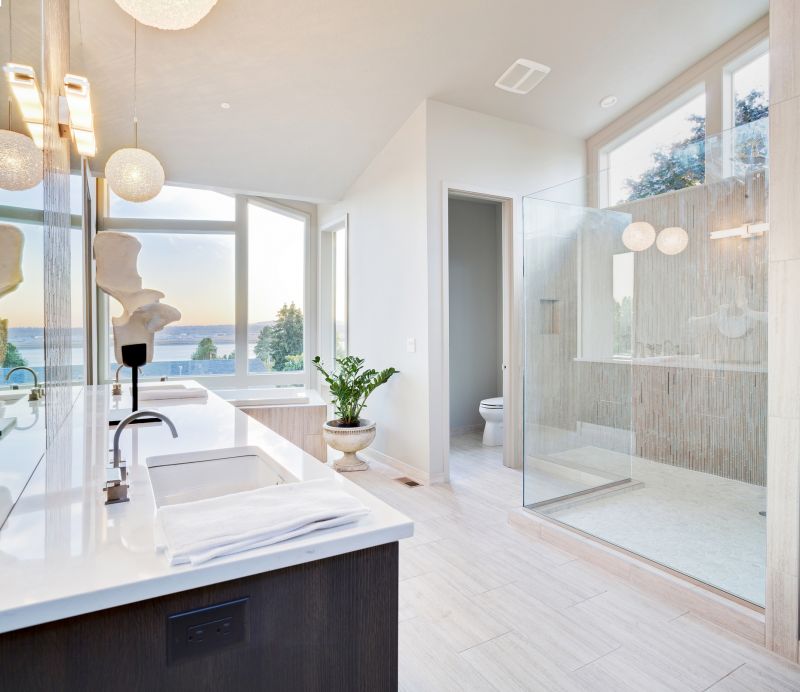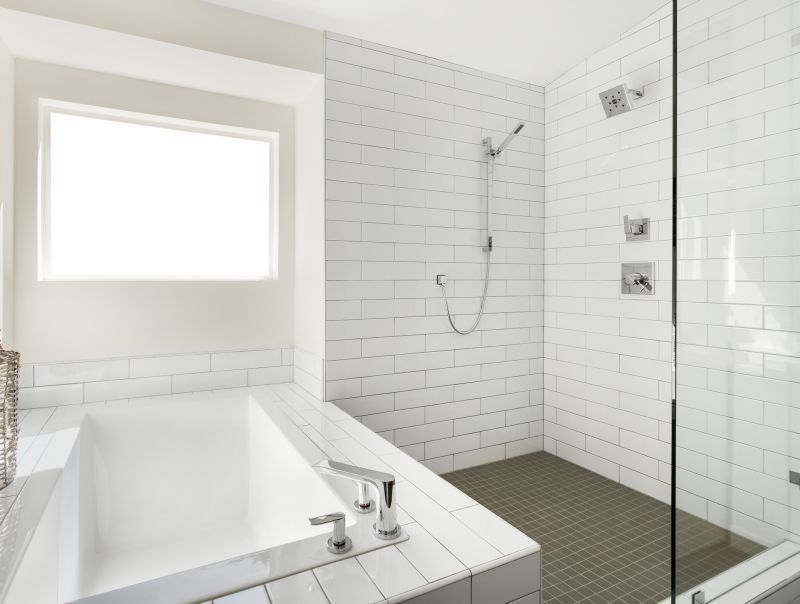Small Bathroom Shower Layouts for Better Space Utilization
Designing a small bathroom shower requires careful consideration of space utilization, functionality, and aesthetic appeal. Compact layouts can maximize usability while maintaining a clean and modern look. Effective planning involves selecting appropriate fixtures, optimizing storage, and choosing the right materials to create an inviting environment despite limited space.
Corner showers utilize the often underused corner space, allowing for more room in the remaining bathroom area. They can be configured with sliding or hinged doors, offering a sleek look and easy access.
Walk-in showers eliminate the need for doors, creating a seamless transition from the bathroom to the shower space. These layouts are ideal for small bathrooms as they open up the area visually and improve accessibility.

Compact shower layouts focus on maximizing space efficiency. Features like corner installations, niche storage, and glass enclosures help make small bathrooms feel larger and more open.

Innovative designs incorporate built-in shelves and compact fixtures to optimize limited space while maintaining style and functionality.

Glass panels and minimal framing are popular choices to enhance the sense of openness in small shower areas.

Using light-colored tiles and large-format materials can make small shower spaces appear more expansive.
| Layout Type | Description |
|---|---|
| Corner Shower | Utilizes corner space for a compact and efficient shower area, ideal for maximizing bathroom layout. |
| Walk-In Shower | Features an open design without doors, creating a spacious feel and easy access. |
| Recessed Shower Niche | Built-in storage within the shower wall to save space and reduce clutter. |
| Sliding Door Shower | Includes sliding doors to save space while providing a modern look. |
| Curbless Shower | Eliminates the curb for seamless entry and a sleek appearance. |
| Glass Enclosure with Minimal Framing | Enhances openness and visual space in small bathrooms. |
| L-Shaped Shower | Optimizes corner space with an L-shaped layout for more shower area. |
| Pentagon Shower | Unique shape that fits well into small, irregularly shaped bathrooms. |
In small bathroom shower designs, space-saving features are essential. Compact fixtures, such as corner benches, wall-mounted controls, and narrow enclosures, contribute to a more functional layout. Materials like large tiles and frameless glass can visually expand the space, making it feel less confined. Additionally, incorporating vertical storage options helps keep the shower area organized without sacrificing floor space.
Lighting plays a crucial role in small shower areas. Bright, well-placed lighting enhances the sense of openness and highlights design elements. Mirrors and reflective surfaces further contribute to the illusion of space, creating a more inviting environment. When planning a small bathroom shower, balancing aesthetics with practicality ensures that the space remains comfortable and visually appealing.





